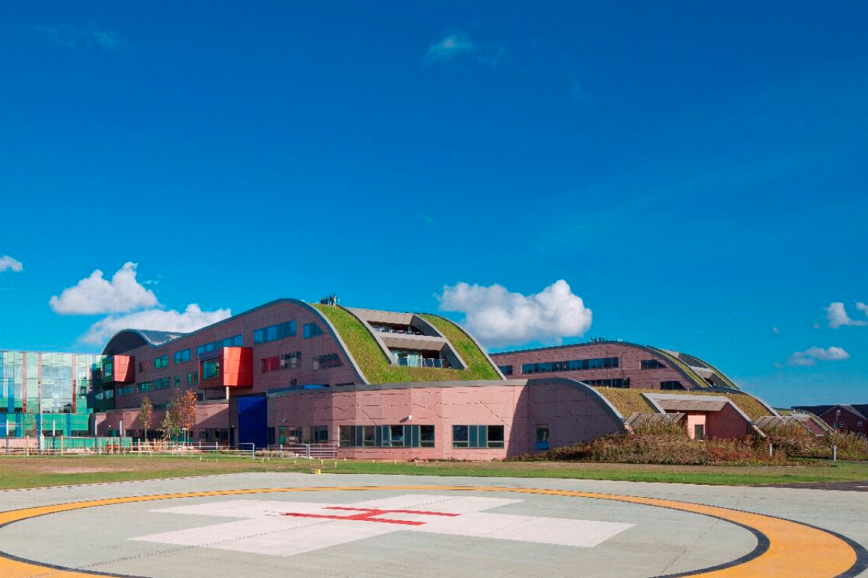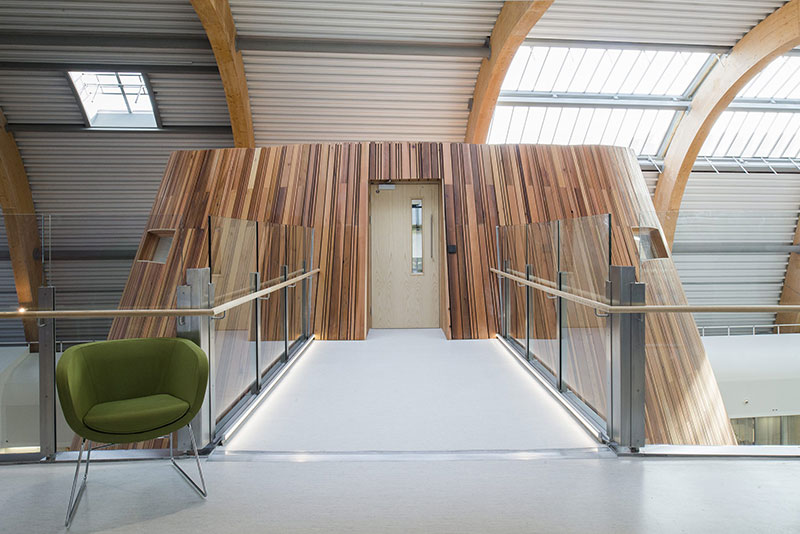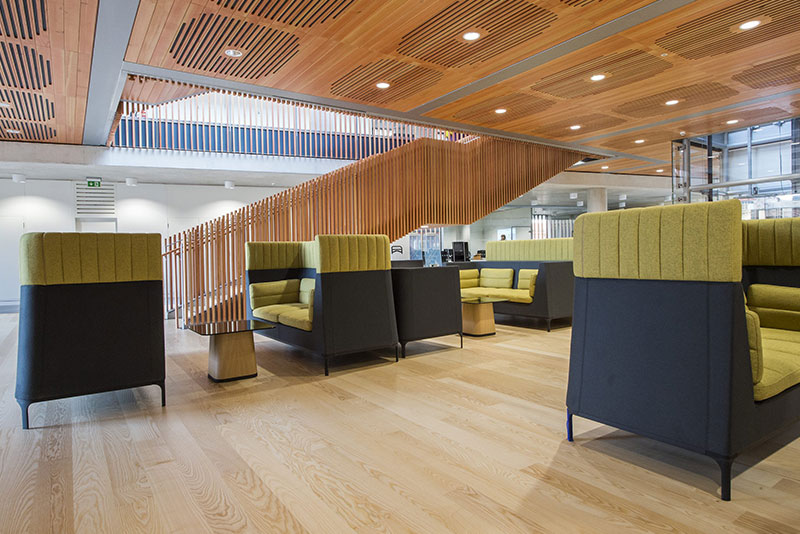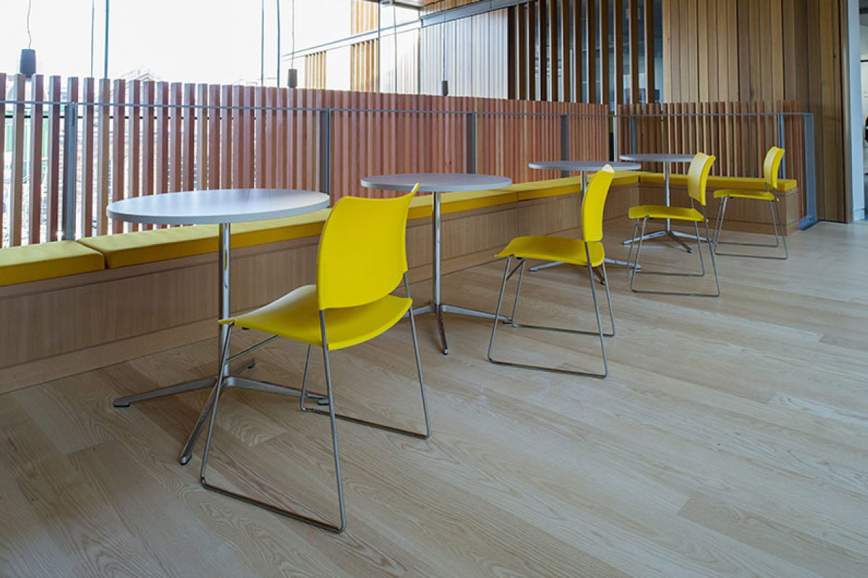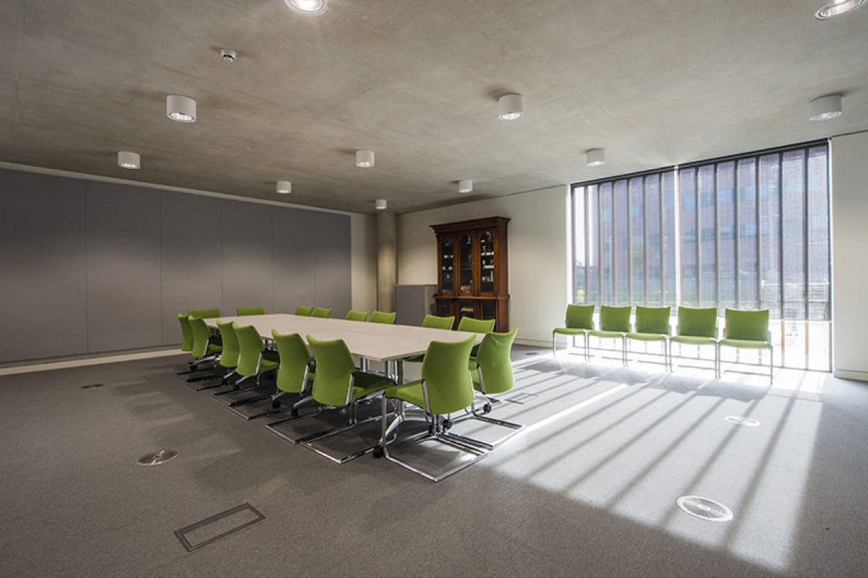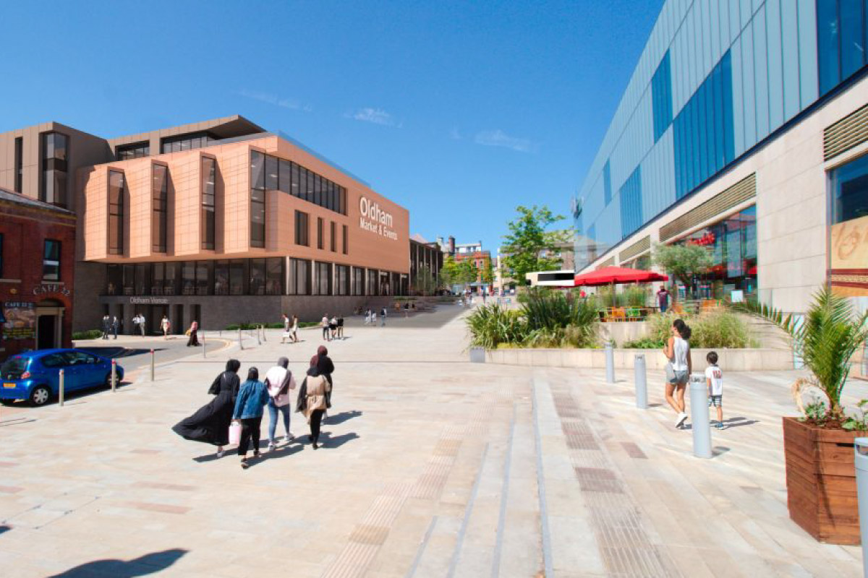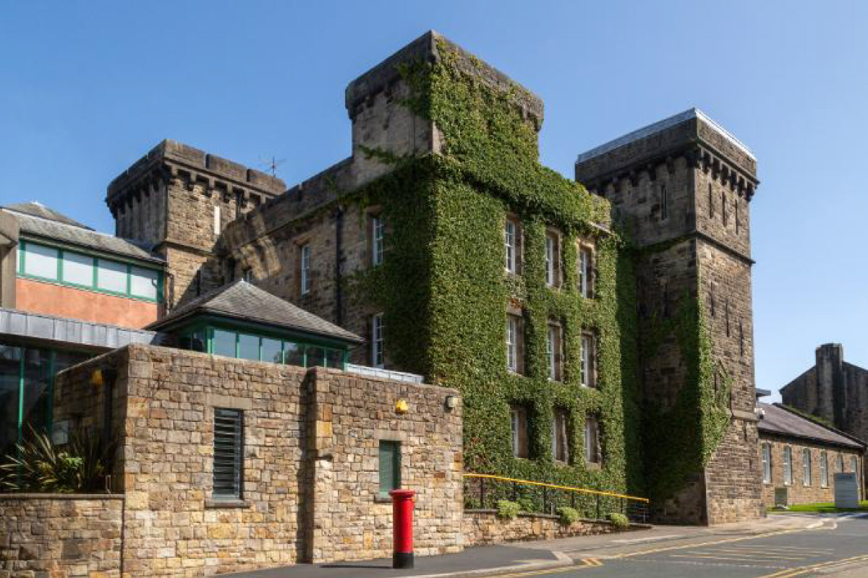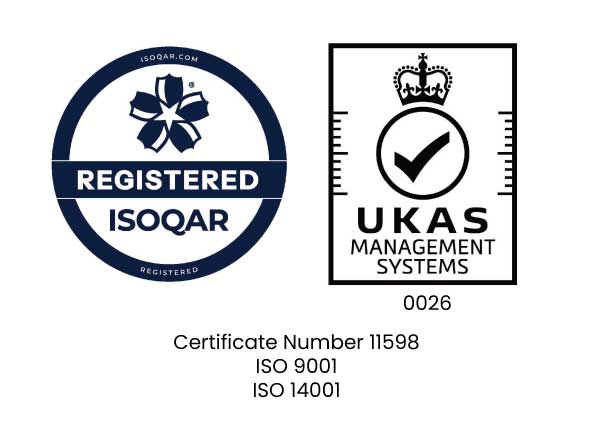Alder Hey
The new ‘Alder Hey in the Park’ is an amazing hospital with a design inspired by children. A dedicated research and innovation facility built next door, created a leading edge centre for children’s healthcare and research in Liverpool.
The new hospital covers over 51,000m² and contains 270 beds with 16 operating theatres.
There is nothing like it anywhere else in Europe.
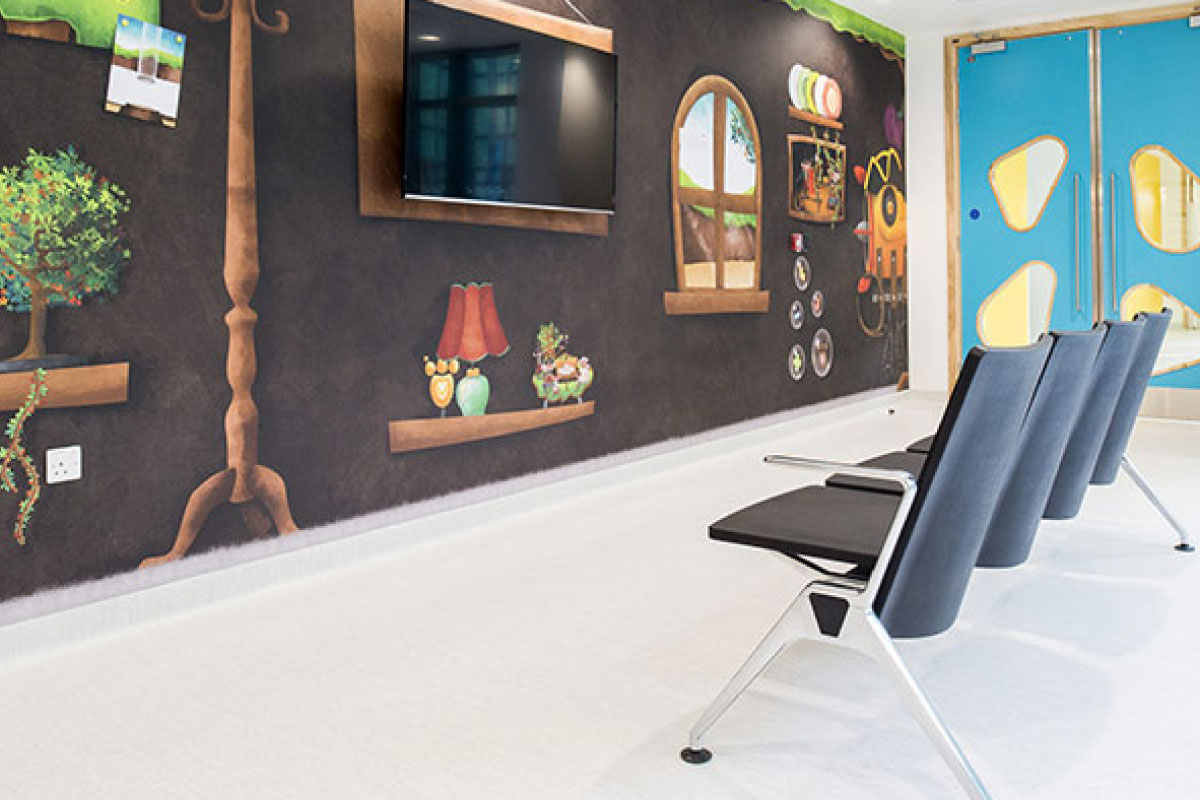
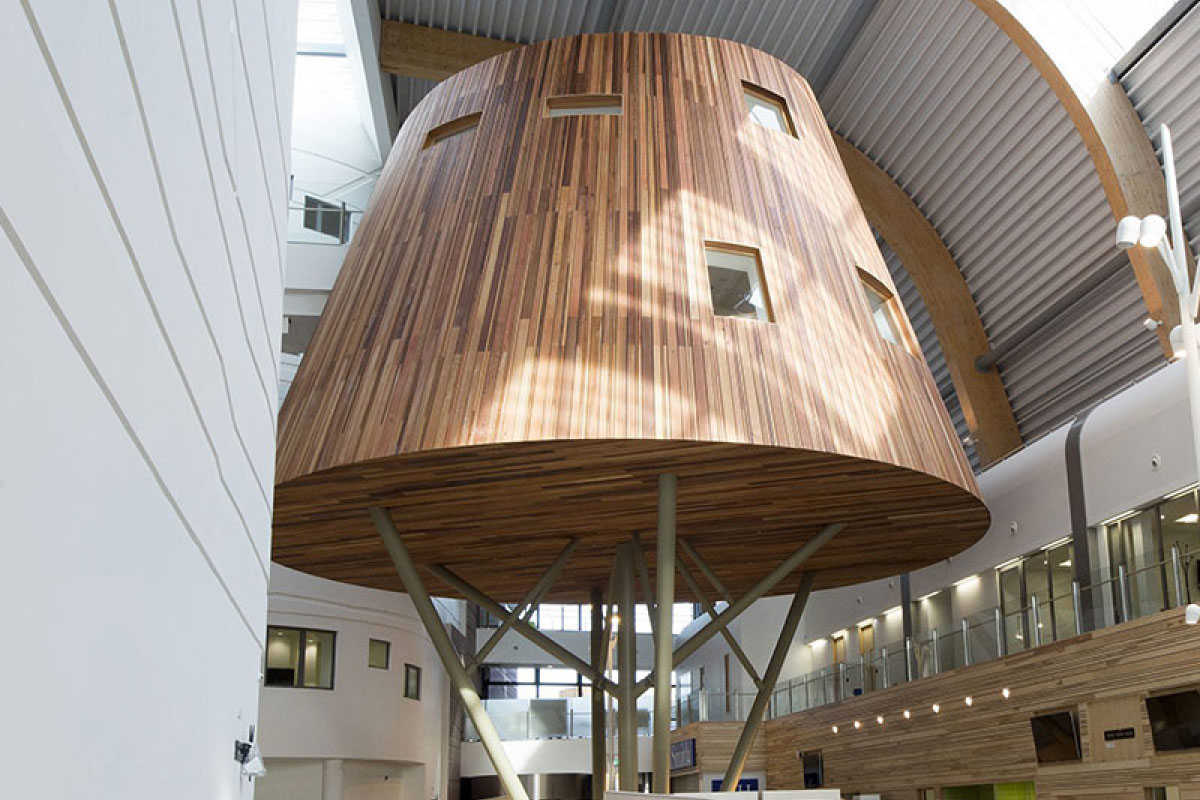
Main Lobby
The main lobby at Alder Hey Hospital features a welcoming and modern design with comfortable seating areas, vibrant colors, and ergonomic furniture to create a relaxing and inviting atmosphere for patients and visitors
Waiting Area
The waiting area combines modern aesthetics with comfort, featuring sleek and stylish furniture, calming color schemes, and ergonomic seating arrangements.

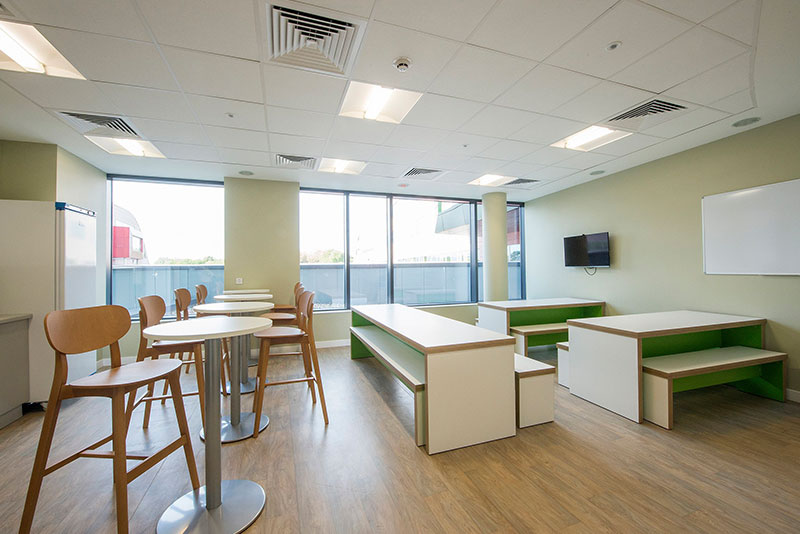
Staff room
The staff room is a tranquil retreat designed in soothing green tones. This space features comfortable seating and modern amenities, providing a perfect environment for staff to relax and recharge.
“Having been chosen to supply all the furniture for such an innovative and inspiring hospital. The team at Jenkinsons were extremely proud to be part of such a large scale, important project. Their dedication, guidance, support and fantastic ‘can-do’ attitude provided the foundations to this successful new build.
Now that the building is open and fully functioning, as a part of the after care service, Jenkinsons continue to advise, support and provide after care to the hospital project team.”
Kevin,
Procurement/Project Team
