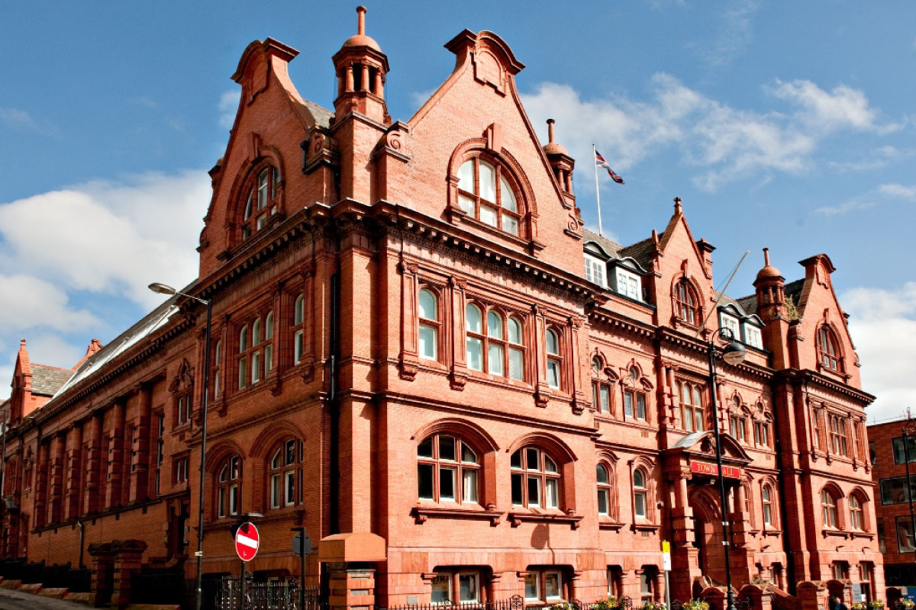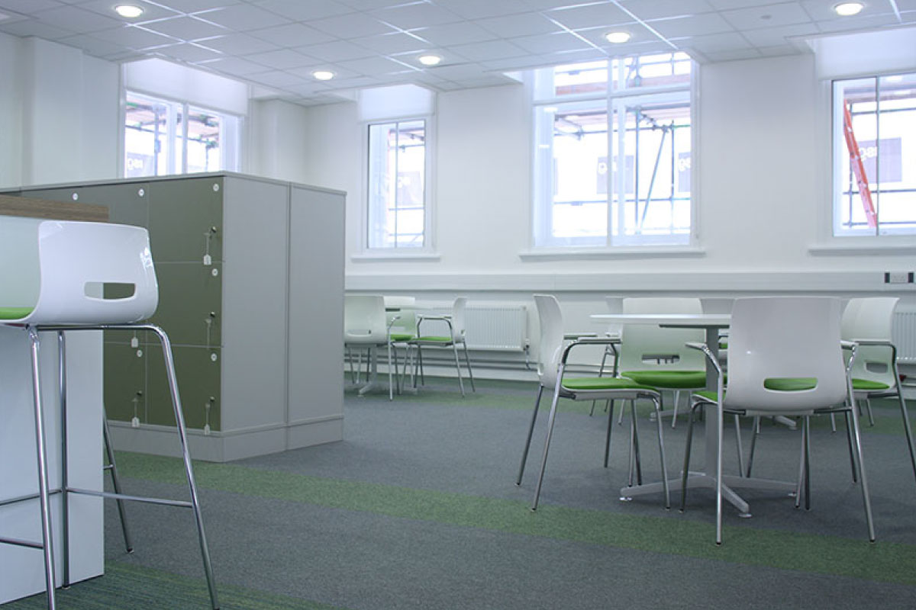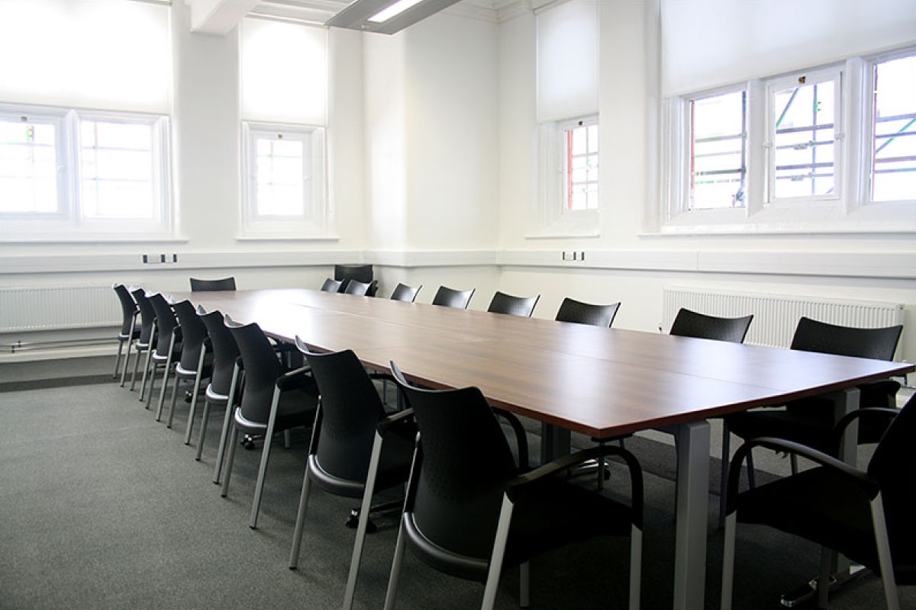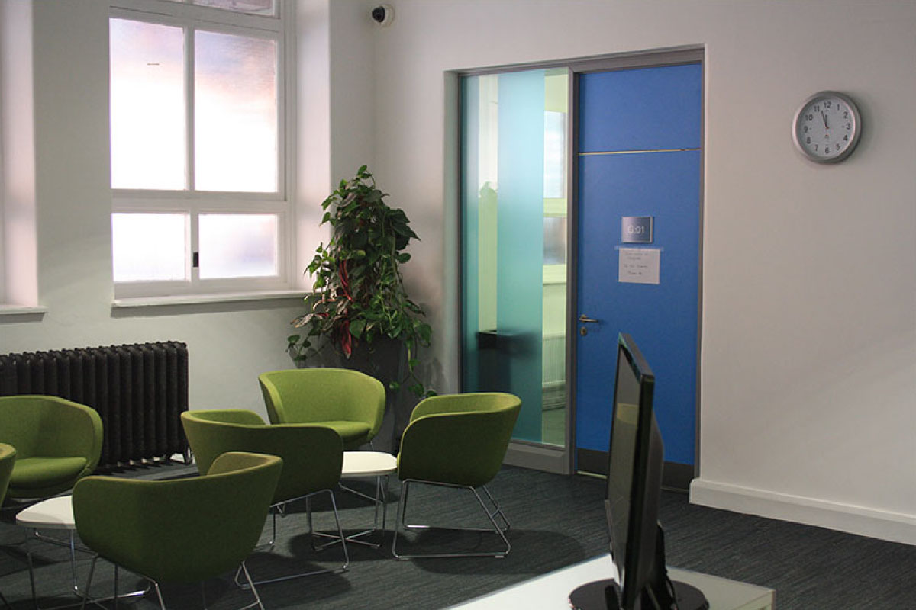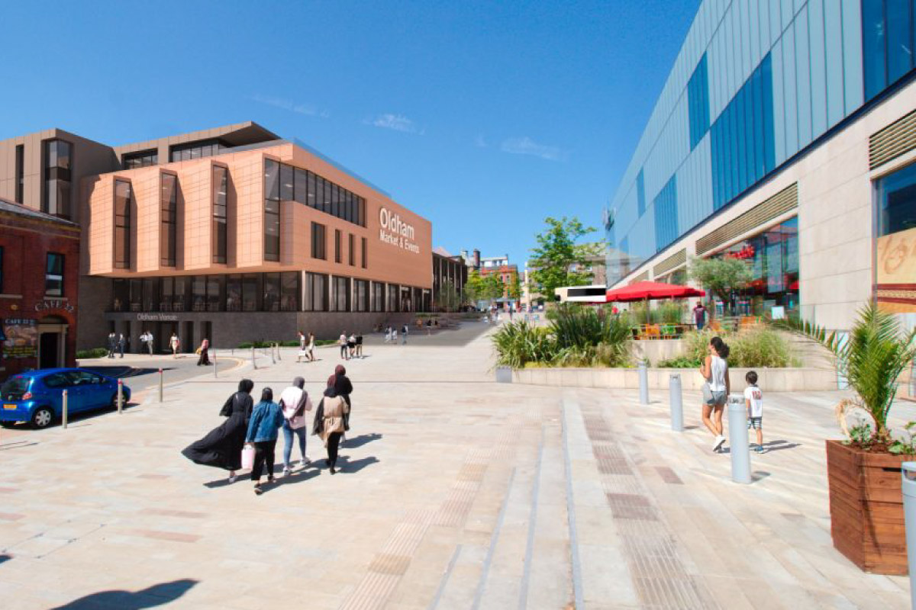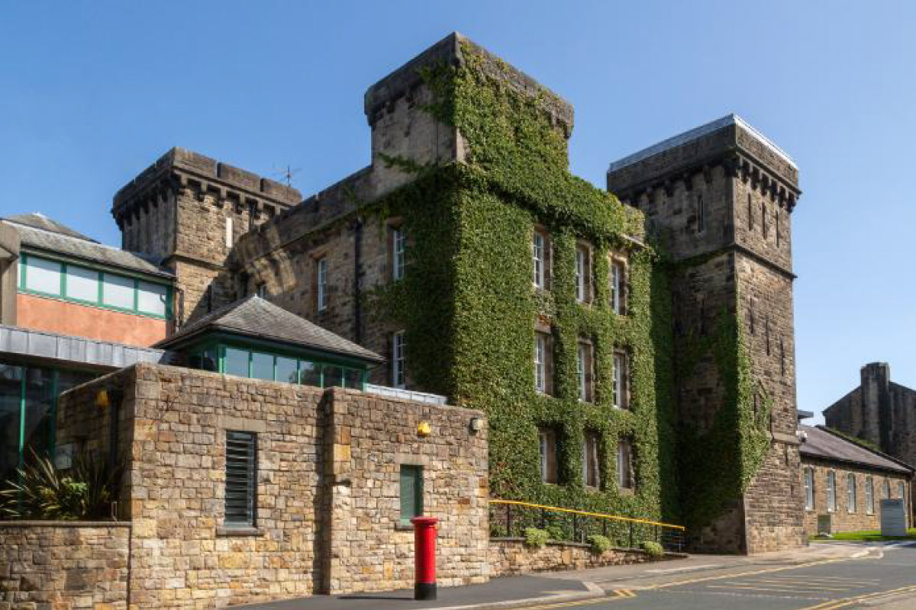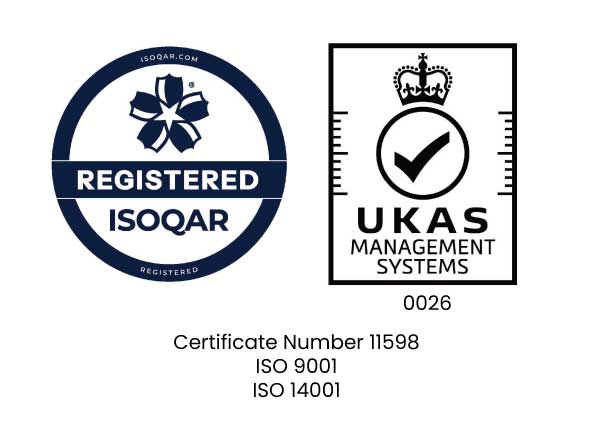Wigan Council
The Council took the strategic decision to undertake a comprehensive refurbishment of the existing Town Hall building after a feasibility study exploring the number of buildings they were currently occupying and by bringing staff from a number of buildings under one roof proved savings could be made and service levels to the public improved. Plus3 architects were engaged to undertake a project to create open plan working floors and a number of collaborative work zones.
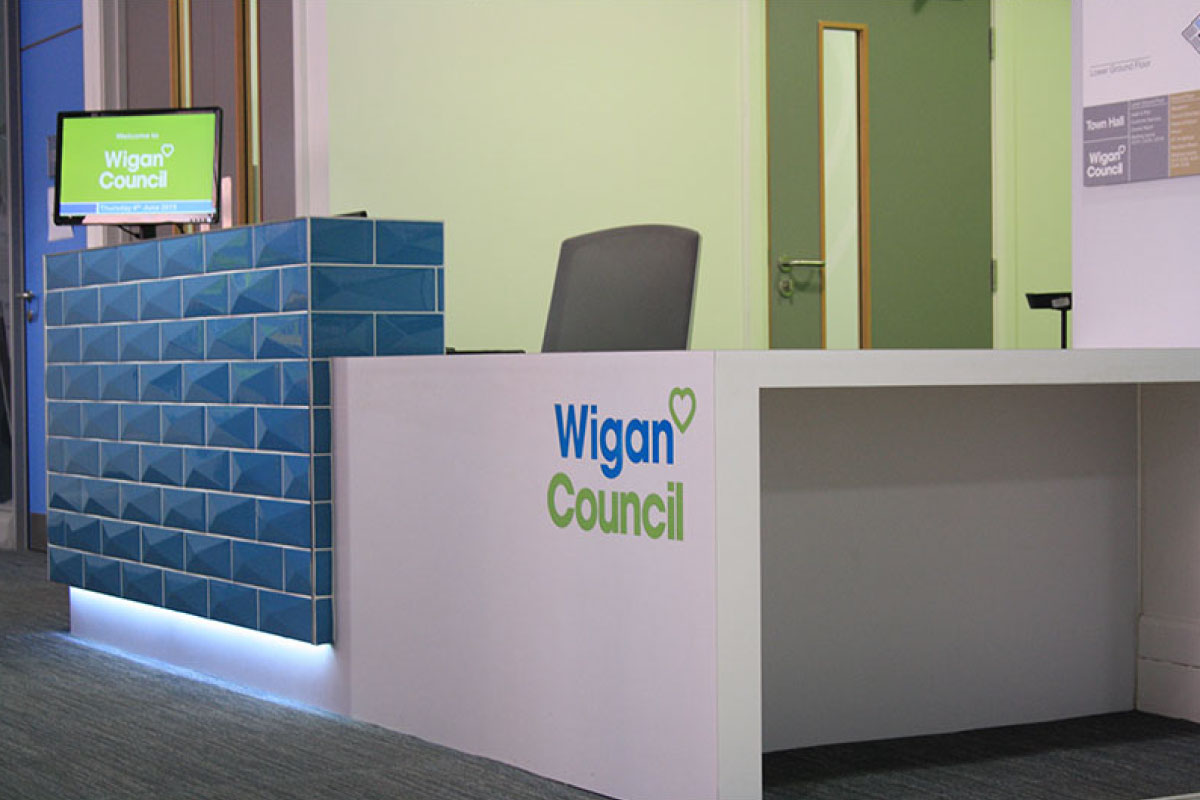
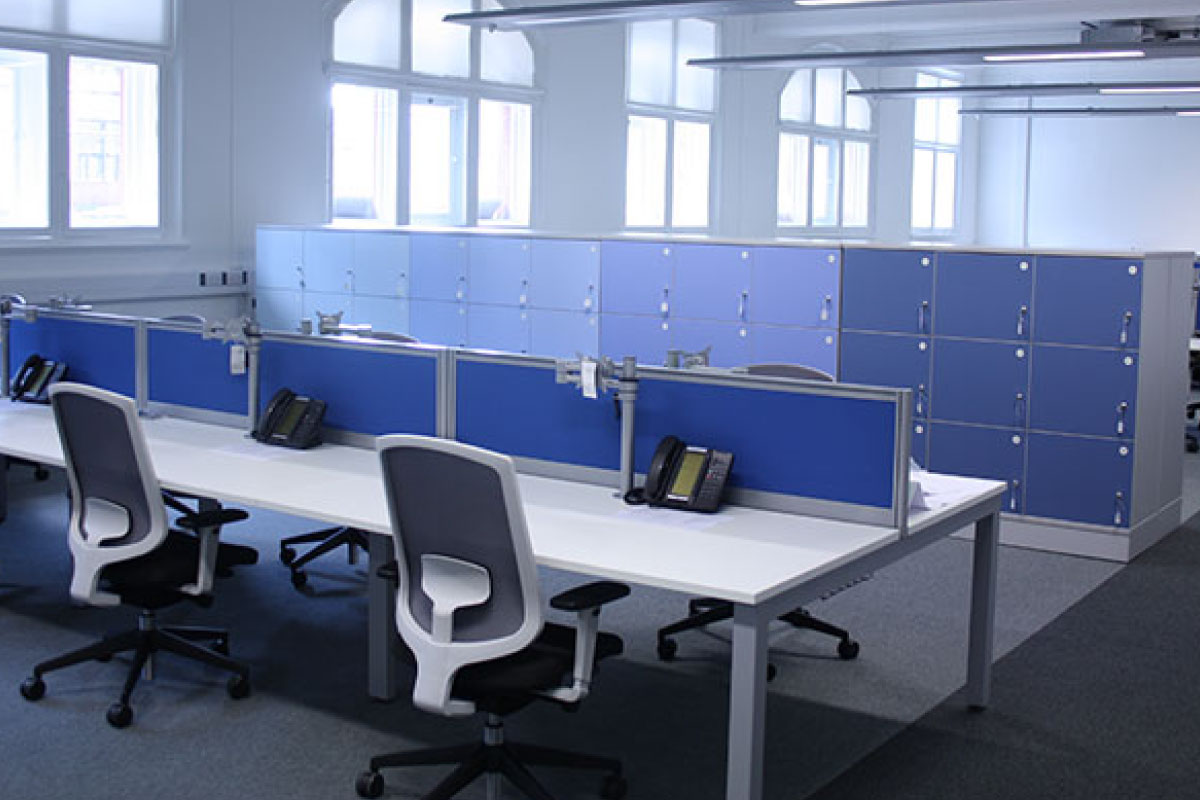
Blue Offices
The design of these offices reflect the corporate colours and branding. Four shades of blue and four shades of green were included to create two different appearances to the one office. Walking one way through the office space you will see the four shades of blue. Walking the opposite way you will be introduced to the four shades of green.
Green Offices
Walking the opposite way you will be introduced to the four shades of green.
The design of the office space and the different identities of the two sides of the space really added to the vibrancy of the site.
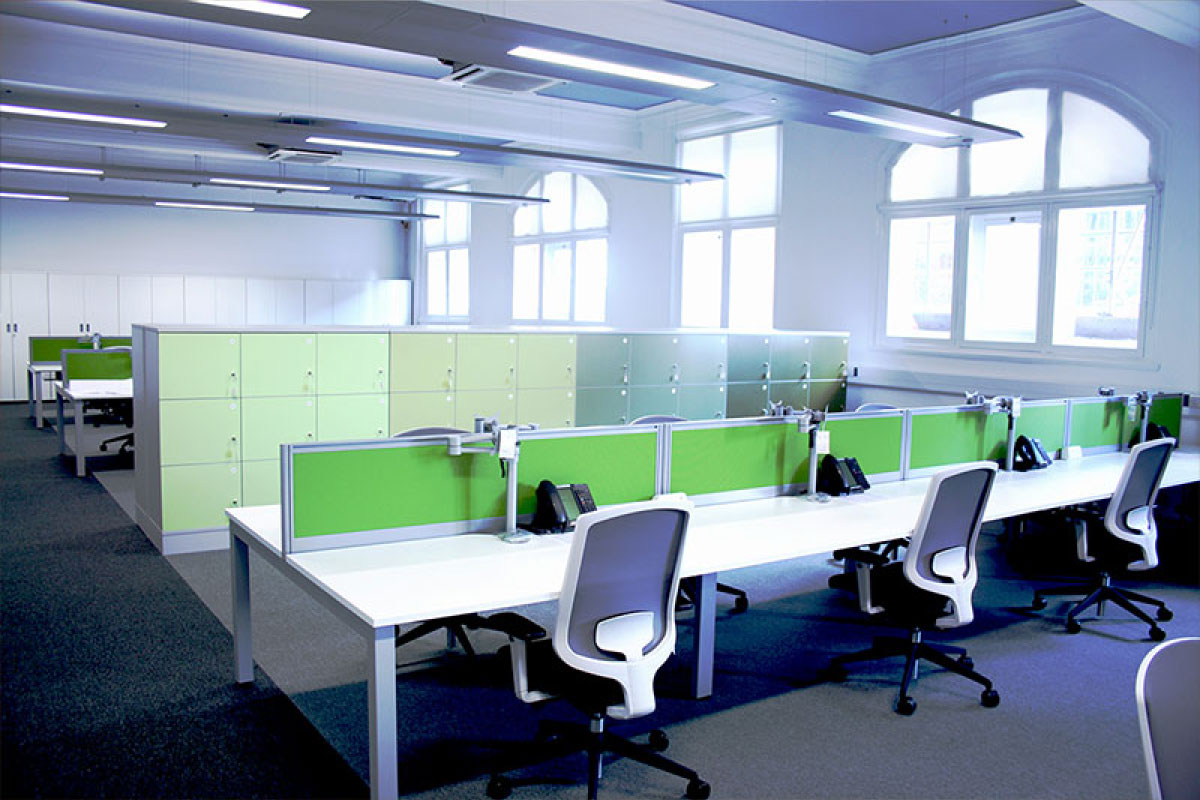
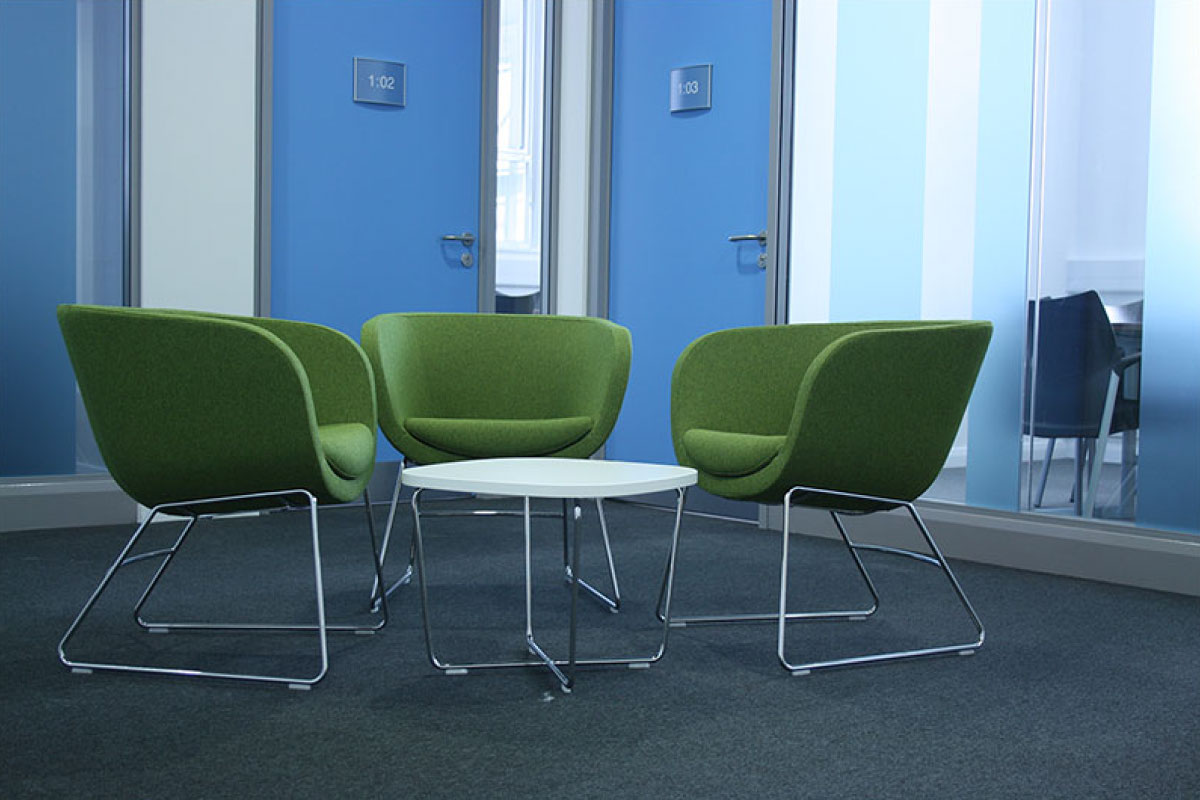
Public Area
The public facing area has all of the functional elements for the council to be able to engage with customers with a striking front desk and seating whilst still allowing the space to be incredibly versatile.
“Jenkinsons provided a complete package of help and advice during our recent Town Hall refurbishment program. Their professional project management team were able to help us throughout this process with product advice, space utilisation and planning, client liason and installation.
We must say that Jenkinsons spent time to understand the council’s requirement and worked closely with the authority in ensuring the successful delivery of the scheme. None of our requests or changes were ever too much however challenging they may have been.
Based on our experience, Jenkinsons provide a highly experienced, dedicated and professional team delivering total furniture solutions.”
Wigan Council,
Wigan
